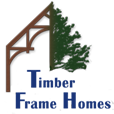The decision to build your timber frame home wasn’t a snap decision. You’ve read books and magazines, watched television shows and did lots of research. Timber frame homes are built not only with chisels and mallets, but with dreams and heart.
Your home plan is the most important piece of this puzzle. After you find the land, your plan will be your next step in building your perfect home. You’ve, no doubt, thought long and hard about how your home will look and how it will live. Whether you want a farmhouse, a contemporary home, a cottage, or a lodge, your floor plan needs to work for the way you live. Your home will need to accommodate your lifestyle today and into the future.
We have developed plans that work in the country, on a mountainside or lakeside, or in a subdivision. We’ve understand that a home has to not only work for you today, but has your family grows, or shrinks, and it must allow you to age with grace. Visit our gallery for inspiration.
We offer these plans as inspiration. You may or may not find a plan that is perfect as is. It’s very likely that you won’t, but you will probably find one or more that feel right. That’s were our talented design team steps in. They work with what you’ve found in these plans and create a plan just for you.
So take time to peruse these plans. Each of them can be modified to be smaller or larger, to have fewer or more bedrooms, to live like you life. We consider most of the space in plans as “flex-space” because our timber frame homes aren’t defined by bearing walls. We can make one of these timber frame home plans YOUR home plan.
We offer a design-build service which allows you the flexibility to either custom design your timber frame home or hybrid or revise an existing home plan to suit your needs. As a part of our design service, we design the timber frame and provide home plans including elevations, floor plans, foundation plans, specifications, sections and details for the entire project, including conventional or panelized additions.
When we design your timber frame, we start with development of a floor plan, and proceed through preliminary home plans to final drawings. Home plans include elevations, floor plans, foundation plans, specifications, sections and details. We work closely with an engineer who will provide engineered foundation plans, if needed to meet code.
We offer pre-designed plans. They are available to purchase at on Amazon or at our sister site, TimberStead.
We’ve included the information you need to match your home plan to your site/lot and to your lifestyle. If you need additional information about any of these plans, or about a custom design, just drop us a note at [email protected] or give us a call at (828)524-8662 .
We encourage you to BUILD BOLDLY.© 2019 Timber Frame Homes. All rights reserved.
After fifteen years in the custom home building industry, I can honestly say that “Mrs Pickartz and her staff are some of the most pleasant, knowledgeable and professional craftspeople I have ever worked with.” I highly recommend Mrs Pickartz to anyone wanting to make their dream home a reality! – T. Melzer, Alabama

